

A Historic Landmark - * Indicates the structure is listed on the National Register of Historic Places as part of Steam Pump Ranch.
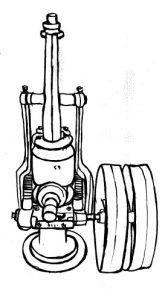
Steam Pump Jack Drawing by Joyce Rychener
Preservation and Acquisition
In 2007, the Town of Oro Valley acquired 15 acres of Steam Pump Ranch through a Pima County Bond to ensure its preservation as a significant piece of local history.
National Register of Historic Places
Steam Pump Ranch was officially added to National Register of Historic Places in 2009 with:
Steam Pump Ranch continues to serve as a vital cultural and educational resource, preserving the legacy of Oro Valley’s early ranching heritage.
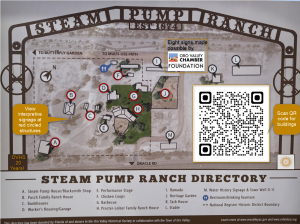
Steam Pump Ranch Directory Sign
As of July 15, 2025, Steam Pump Ranch welcomes visitors with eight new permanent interpretive signs that tell the stories of its historic buildings. The signs were made possible by a generous grant from the Oro Valley Chamber Foundation.
Together with existing signs in the Heritage Garden, at the Pump House and the SPR directory sign, you can wander the ranch on a self-paced tour and uncover the rich history of this remarkable property—along with its spectacular views. Can you find all fourteen signs? (Two are duplicates, located on either side of the Heritage Garden.) Hint: look for two signs beneath the tree by the Barbecue House!
For a deeper dive — including information on additional historic structures not featured on the signs — explore the details below. And don’t forget to bring water as you explore!
Check out our Explore More: Out-and-About in Oro Valley page for more walking tours and other great ideas on what to see and do nearby!
Between 1935 and 1943, Jack Procter purchased Steam Pump Ranch from his cousin, Lee Orndorff, for $10,000 – growing the property to more than 1,200 acres.
Jack added numerous outbuildings (see descriptions below) to support ranch operations and to supply fresh food to the Pioneer Hotel, which he managed.
Jack raised Brahma bulls under the JMP brand, keeping more than 200 head on the east side of Oracle Road. The ranch also produced pigs, chickens, fruits, and vegetables. In the late 1960s, Jack sold the land east of Oracle Road to John Rooney for $500,000.
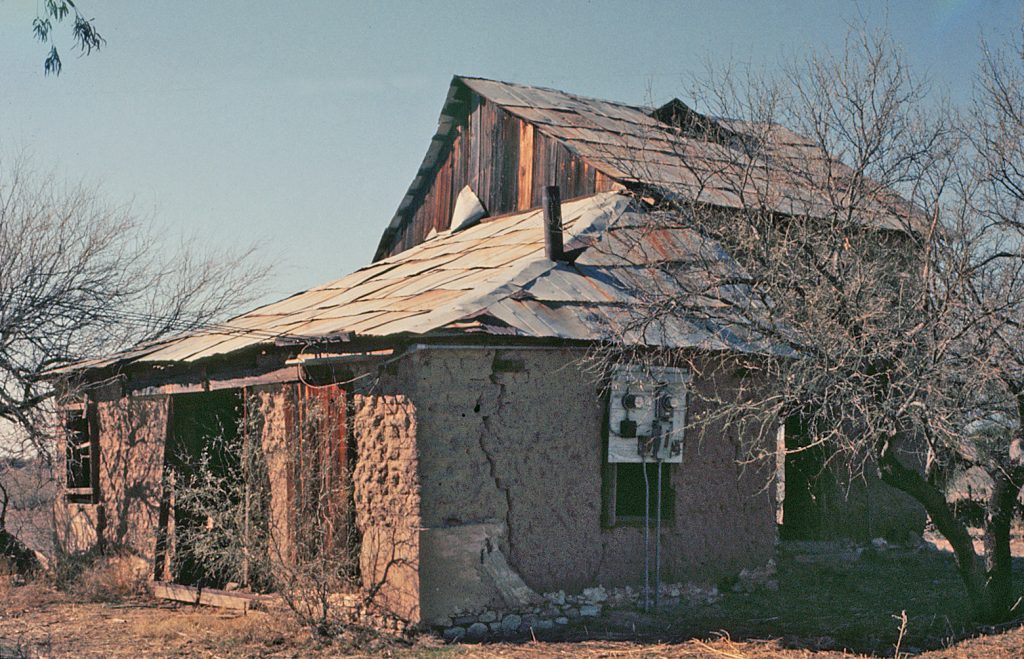
Pump House at Steam Pump Ranch 1971
The Pump House and Blacksmith Shop were the heart of the ranch for many years. Installed in the late 1800s, the steam pump was only the second of its kind in the Arizona Territory. It provided vital water service to cavalry horses, cattle, prospectors, stagecoaches, and travelers passing through the area.
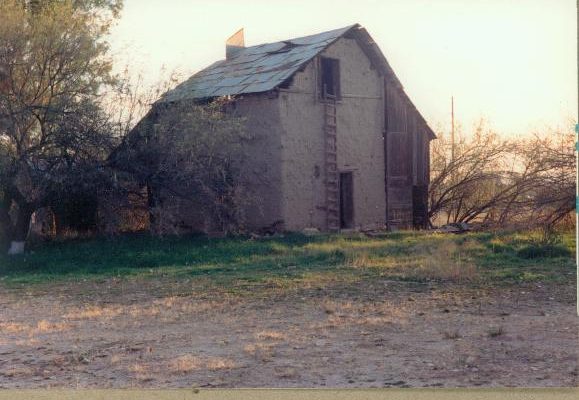
Pump House at Sunset
Preservation of the pump house was completed by the Town of Oro Valley in 2015.
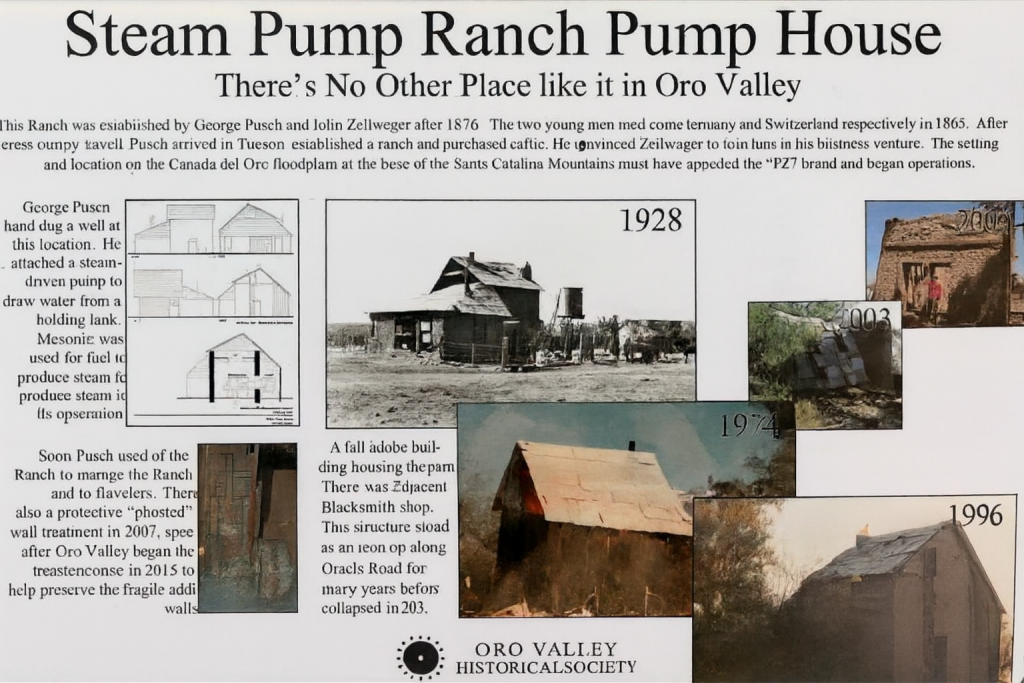
Pump House at Steam Pump Ranch Sign – located in front of the pump house, closer to Oracle Road.
For over 130 years, this home served the Pusch and Procter-Leiber families. While the Pusch family primarily lived in Tucson, the house was used for ranch operations and as a stopover on trips to their northern properties. Photos suggest the family also visited for leisure. A horse and carriage averaged 5 mph, making the 20-mile journey from Tucson about four hours.
Built by 1880, this Sonoran-style adobe home was used by the Pusch family until 1925. With 20-inch-thick walls, high ceilings, and wood stoves in every room, it was designed for desert living—staying cooler in summer and warmer in winter. Each room had doors to both the outside and adjoining spaces to promote airflow without strong drafts.
Originally featuring packed adobe floors, it now has Ponderosa pine flooring likely added in the 1940s. The flat roof was pitched before 1900, and the original tongue-and-groove ceilings include saguaro rib elements discovered during restoration. A root cellar beneath the kitchen was a rare feature for the time.
Starting around 1940, the Leiber family expanded the house with bedrooms, bathrooms, a larger kitchen, and enclosed porches. Members of the Leiber family lived in
the house until 2008.
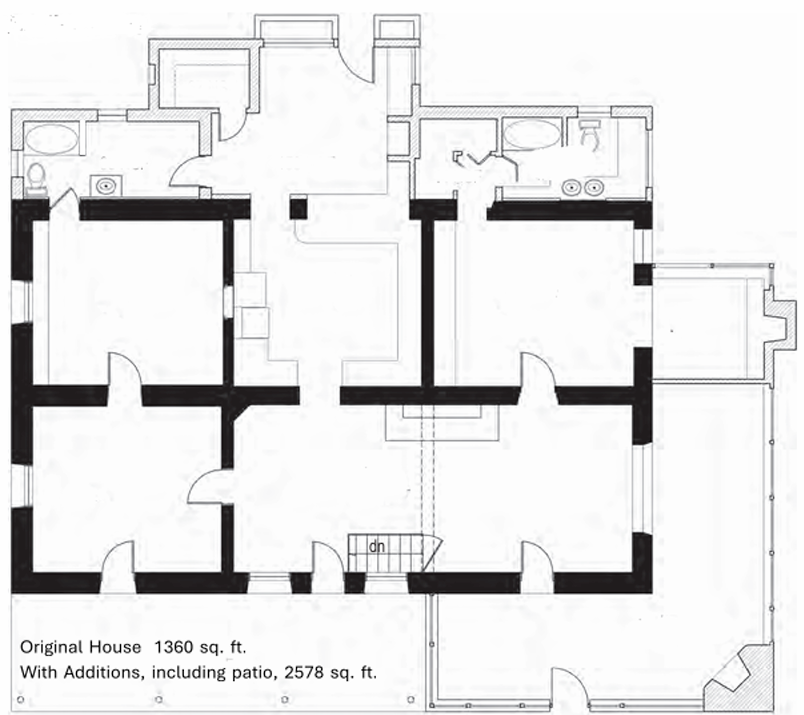
Floor plan of Pusch house (dark lines) and additions by Procter and Leiber families.
Restoration of the Pusch house was completed by the Town of Oro Valley in 2010. It was restored to its late 1800s – early 1900s appearance, removing later additions. The exterior is now coated with stucco to protect the adobe.

Pusch House Sign at Steam Pump Ranch – located outside the museum
Learn more in this video: OHVS Video Series: The Restoration of the George Pusch House.

Pusch Family Sign at Steam Pump Ranch – located outside the museum
Built in the early 1940s during the Procter era to house ranch hands, each with indoor bathrooms.
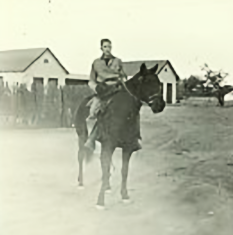
Cowboy on Horse in Front of Bunkhouses
One bunkhouse (now restrooms) had two bedrooms and a bathroom; the other (now a private event suite) had one bedroom and a bathroom. A carport was added between them in the 1950s. The bunkhouses were later used for storage and were remodeled by the Town of Oro Valley in 2023.
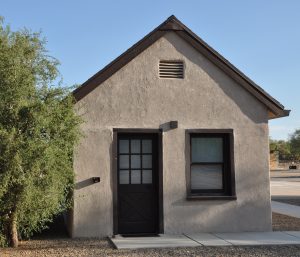
Bunkhouse after Restoration in 2023.
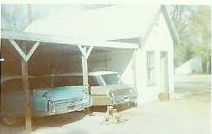
Bunkhouse with Carport
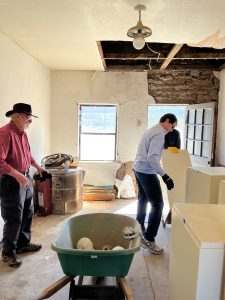
Bunkhouse Interior Restoration, c 2022-2023

Bunkhouses Sign at Steam Pump Ranch – located next to the Bunkhouse that now serves as a public restroom
Built circa 1940 of adobe with stucco finish by ranch owner, Jack Procter.
The right-side apartment housed cook Jessie Mae Devereau, and the left-side apartments housed other ranch workers.
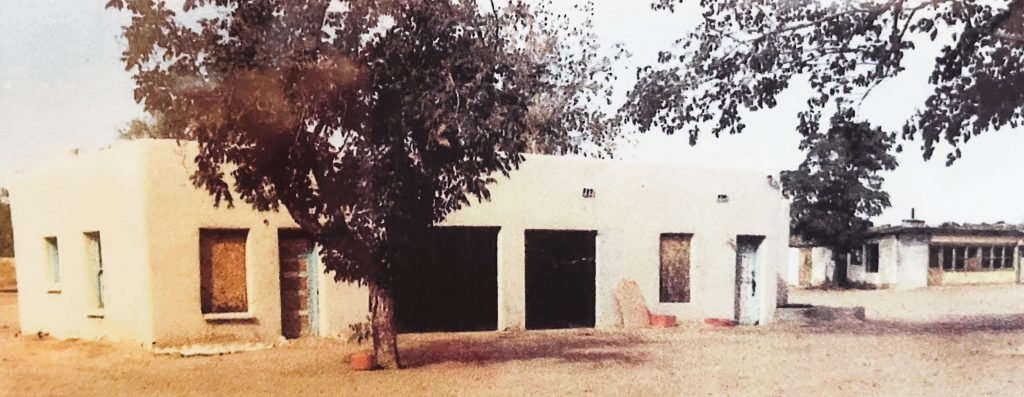
Garage/Workers House before Restoration. Barbecue House to the right.
The center bay was used for automobile storage, while the west addition housed a large meat freezer and cutting room. These facilities supported restaurant operations at Tucson’s Pioneer Hotel, then managed by Jack Procter. Restored in 2022–2023, the building now serves as home to the Town of Oro Valley Parks & Recreation offices.
Look for the Hank Leiber sign on the north side of the building near the large grassy area.

Hank Leiber Sign Located North Side of Garage Building at Steam Pump Ranch
Added by the Town of Oro Valley for special events.
This area was once used by the Leiber family for motorhome parking and a half-court basketball space. Behind the stage was the site of a built-in pool.
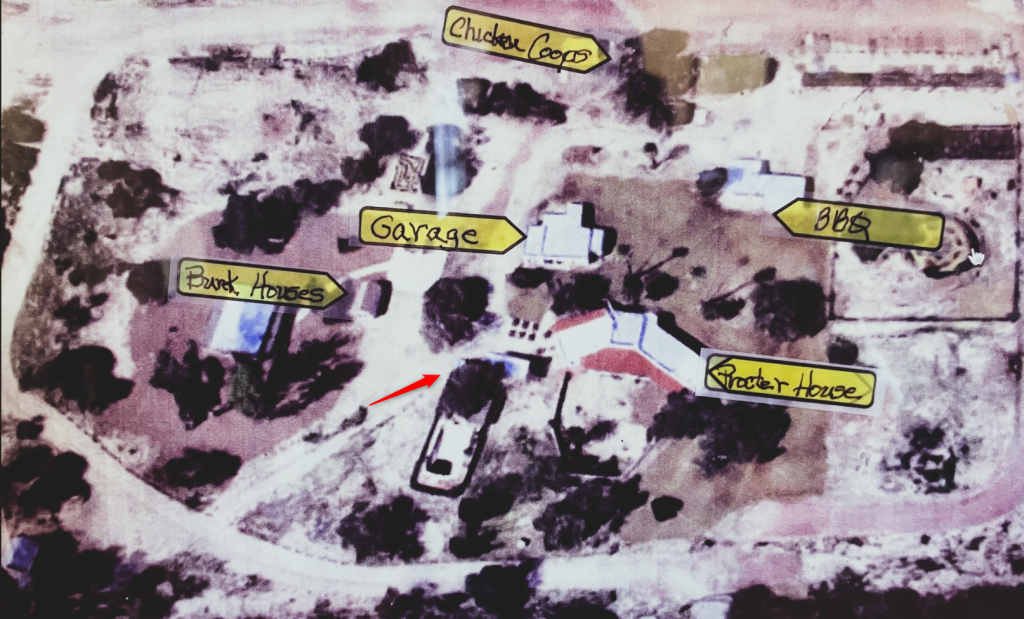
Where the Performance Stage is now was a basketball court for the Leiber family to enjoy.
Built by ranch owner Jack Procter in the 1940s, these adobe, mesquite, and chicken wire coops were key to his poultry business, which supplied chickens and eggs to Tucson’s Pioneer Hotel restaurant which was operated by Jack Procter for over 25 years.
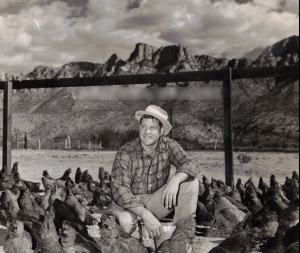
Hank Leiber with Chickens at Steam Pump Ranch, Arizona Origins 1943
Once covering much of this area near the Cañada del Oro, the coops extended well beyond what remains today. Nest boxes lined the interiors for egg laying. In the 1970s, some were converted into hay storage for horses boarded at the ranch.
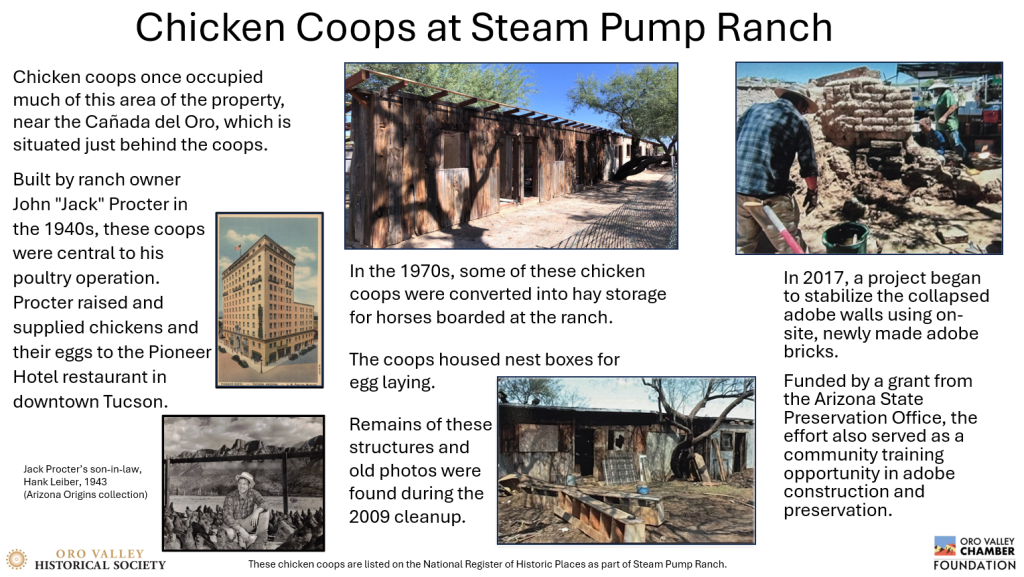
Chicken Coops Sign at Steam Pump Ranch Located at the South end of the row of chicken coops
CHICKEN COOPS – ADOBE WORKSHOP
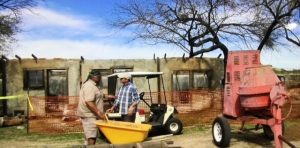
David Yubeta Overseeing Adobe Project at the Chicken Coops
In 2017 and 2018, a preservation project stabilized the collapsed adobe walls of the coops using handmade adobe bricks crafted from materials gathered on-site.
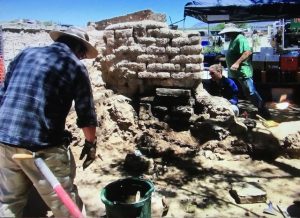
Making Bricks for the Chicken Coops Renovation, c.2017
Led by adobe expert David Yubeta, retired from the National Park Service, the project included two volunteer workshops and was funded by a grant from the Arizona State Preservation Office. The effort both preserved the historic structures and revived traditional adobe construction techniques once used across the property.
Originally an open-air BBQ (barbecue, barbeque) with a large stone fire-pit and 10-foot grill, this area hosted Pioneer Hotel guests and Cactus League spring training parties led by Jack Procter and his son-in-law, MLB outfielder Hank Leiber.
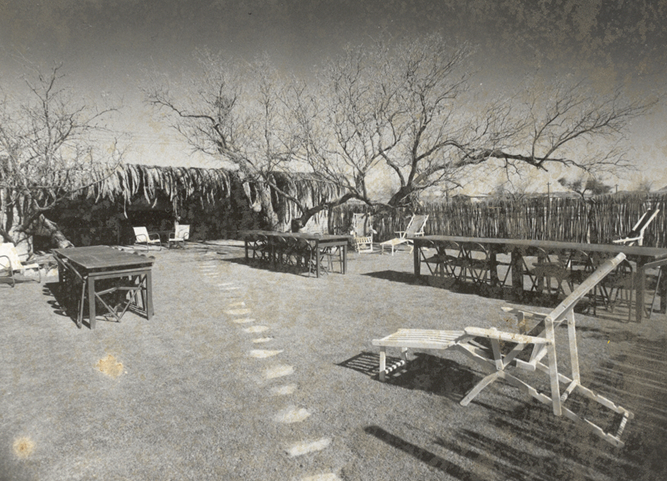
Lawn and Barbecue area c. 1950

The barbecue area was enclosed as a guest house.
Enclosed around 1958 to create an apartment, it housed Minnie Ravenscroft, Pioneer Hotel’s head housekeeper, then John and Cheryl Leiber, who cared for Jack until his passing in 1972. Later, it served as caretaker housing—most notably for Carlos Rivera for over 20 years.
The building was restored by the Town of Oro Valley in 2023 to an appearance similar to its original design.
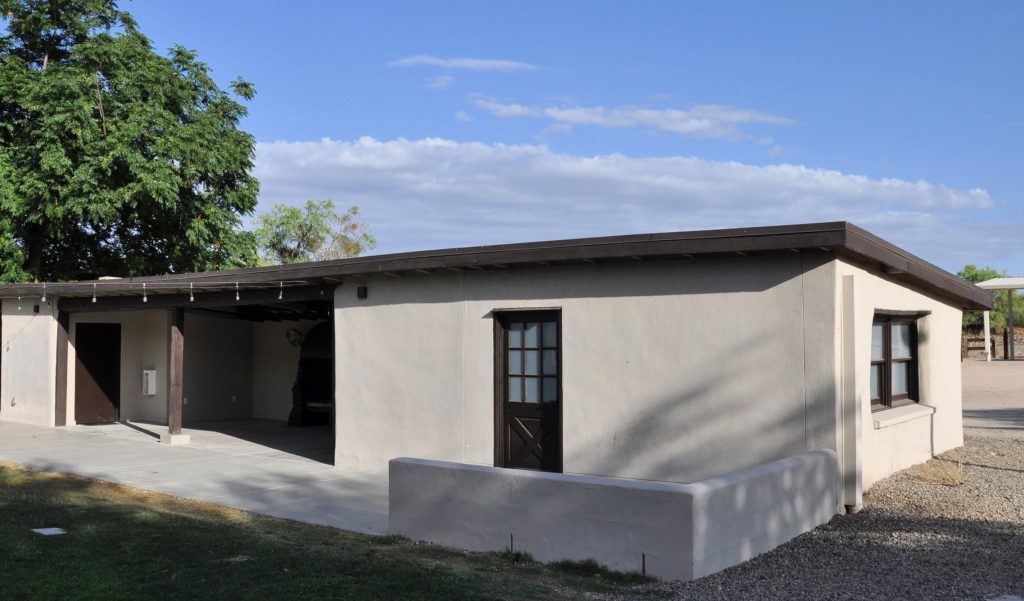
Barbecue at Steam Pump Ranch after 2023 restoration.


Barbeque Area and Home at Steam Pump Ranch Sign – located near the main lawn and the Santa Cruz Valley Ranching Traditions sign

Santa Cruz Valley Sign 2024 – Ranching Traditions – located near the Barbecue House
Built by owner Jack Procter in the late 1930s–early 1940s, this Spanish Colonial/Mission Revival-style home features two angled wings, stained concrete floors, and a flat roof with stair access. Originally open, the central “Arizona room” offered mountain views and was later enclosed.
The house was designed for family gatherings and entertaining guests – but not for overnight stays.
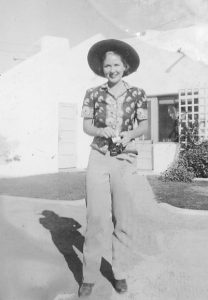
Betty Procter in Front of Procter-Leiber House.
Jack lived here until his death in 1972. His grandsons, John and Henry Leiber, inherited the ranch. in 1970, John built a second-story library/office (collapsed in 2008). After Jack passed, John and Cheryl moved from the barbeque/guest house into the main house and added a new wing with a master suite, creating the two wings separated by the living room.
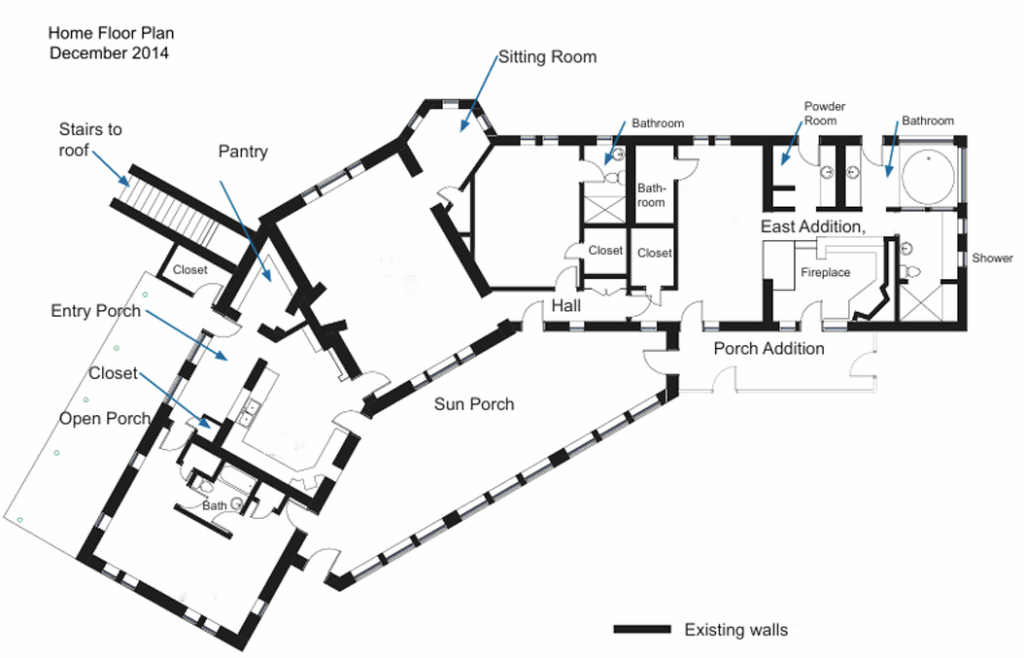
Floor Plan of Procter-Leiber House with additions done by John and Cheryl Leiber.
The house remained a family residence until the Leiber family moved in 2008, following its acquisition by the Town of Oro Valley in 2007.

Procter-Leiber House Sign at Steam Pump Ranch – located by the house near the large grassy area
Picture to the right is the back yard of the house (facing Oracle Road) in 1940. Women are unknown.

Procter-Leiber Families Sign at Steam Pump Ranch – located by the house near the large grassy area
Completed in June 2025, this 26-by-180-foot steel structure is designed to provide shade for vendors and customers at the Farmers Market.
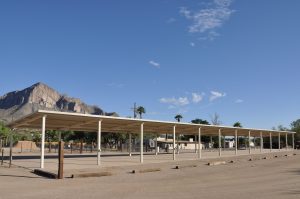
Ramada at Steam Pump Ranch for Farmers Market.
The Heritage Garden is a center for education and preservation of Native American crops based on the ‘three sisters”: Tohono O’odham 60-day corn, tepary beans, and Tohono O’odham squash. The intent of the garden is to educate and illustrate the cultural heritage of our local area.

Cactus Garden in Heritage Garden, December 2025
The garden also includes Hohokam grinding mortars of bedrock that were donated to the Oro Valley Historical Society by Henry K. Zipf, great-grandson of George Pusch.
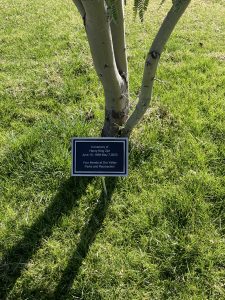
Henry K. Zipf Memorial Tree Plaque at Steam Pump Ranch
Learn more about the Heritage Garden and its replica pithouse. Or better yet, come out to help plant, water, harvest…or just get your hands dirty – Volunteer Now!
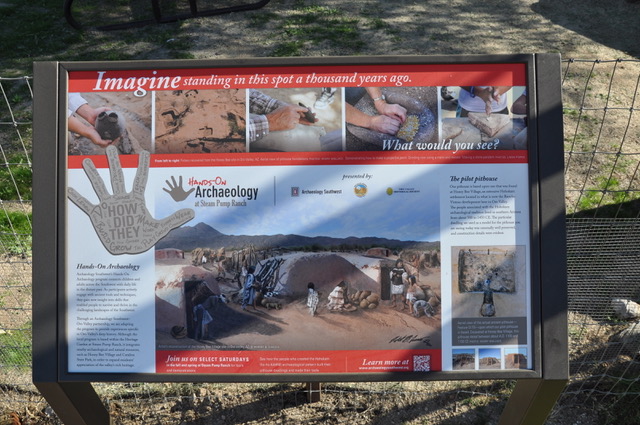
Imagine Sign at Heritage Garden, December 2025

Building Community Sign at Heritage Garden, December 2025
Built by Butch Leiber, the tack house was used for horse supplies.
Buster Bailey lived in the tack building until he later moved to a retirement home (as told by John Leiber.)
Storage facility used by Town of Oro Valley Parks & Recreation.
Storage facility used by Town of Oro Valley Parks & Recreation.
Built by the Leiber family for their personal horses, the stables also provided horse boarding services.
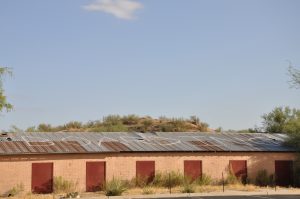
Stables once used for Horse Boarding at Steam Pump Ranch (Facing Oracle Road)
In July 2025, the Oro Valley Historical Society opened the doors of George Pusch’s 1870s home to the Tucson Paranormal Society. For years, whispers of ghostly sightings have lingered at Steam Pump Ranch—and this night was dedicated to uncovering the truth. OVHS volunteers, Devon Sloan and Sue Chambasian, along with Leiber family members, Cheryl and Kathryn, joined the vigil, sitting in stillness as the air grew heavy, waiting for the spirits to step out from the shadows.

Tucson Paranormal Times Fall Equinox 2025, Page 7